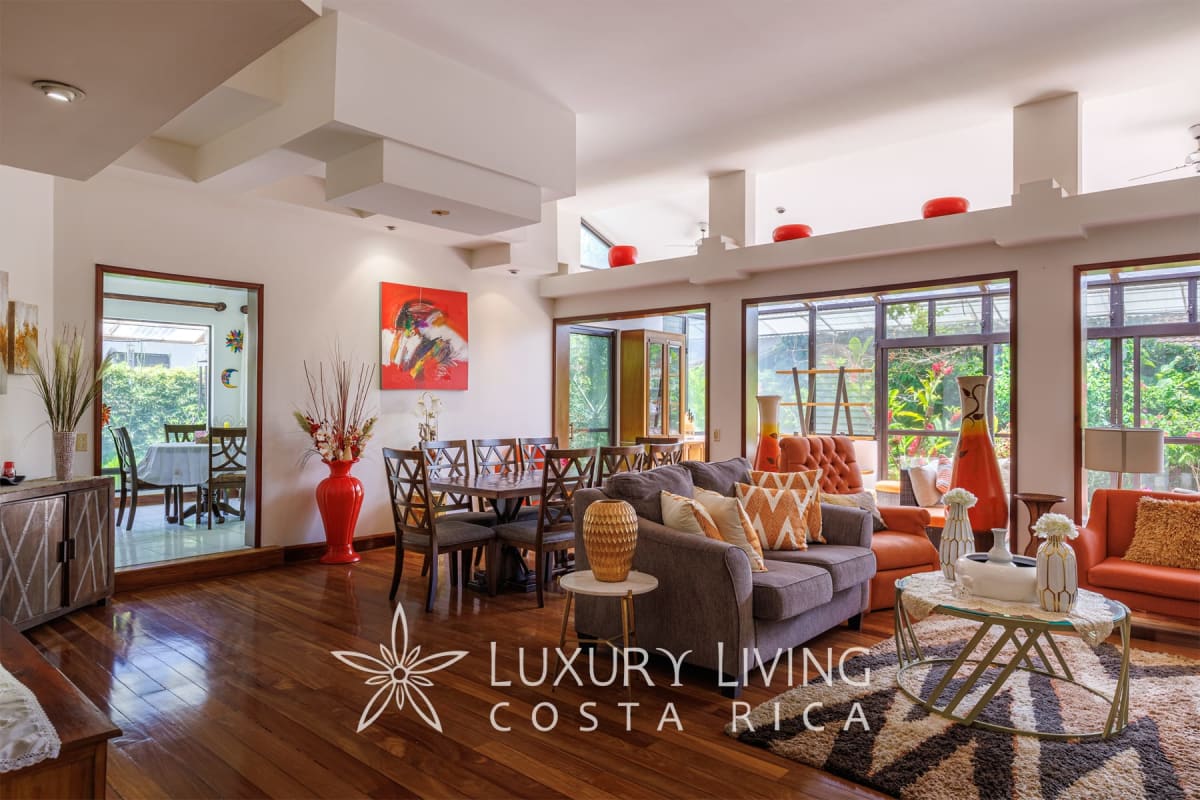Houses in Santa Ana | 20201 - House one floor for sale Bosques de Lindora
Location
Santa Ana
Published
31/05/2023
Price/m² of construction
$1,794
Price/m² of land
$933.33
Lot Size
525
Address of Property
Bosques de Lindora, Santa Ana
Stories
1
Balcony/Terrance
terrace
Benefits
Instant Hot Water Dispenser
Near a School
Pet Friendly
Near Traffic
Guest Parking
Maids Quarters
24 hour Security
Laundry
Garden or Park
Kids Park
Breakfast Area
Patio
Roofed Garage
Living room & Dinning room
Social Area
Walk-In Closet
BBQ Area
Details
Casa Ondina
PROPERTY TYPE:
- House in condominium
REFERENCE NUMBER: 20201
LISTING AGENT: Andrea Guillén
STATE:
Used
LOCATION:
Province: San Jose
Canton: Santa Ana
District: Pozos
Neighborhood: Bosques de Lindora
PRICE:
Sale: $490,000
BASICS:
Rooms: 2
Bathrooms: 2
Land: 525 m2
Construction: 273 m2
PROPERTY DESCRIPTION:
Casa Ondina, one floor for sale Bosques de Lindora. If you are looking for a one-story home in a premium condominium, this is the opportunity you have been waiting for. This property is located in Bosques de Lindora, an exclusive gated community located in the heart of the Santa Ana district. Bosques de Lindora offers you 24-hour security, a beautiful clubhouse with pool, tennis courts, entertainment areas, and beautiful gardens. community. In addition, it is close to shopping centers, banks, private schools, hospitals and restaurants.
The house has a functional design, ideal for small families, retirees or a second home in the city. Upon entering you find a lobby that welcomes you to the formal living room with dining room and almond floors. The terrace is incorporated into the house and has high ceilings and views of the garden. The central TV room has a ceiling fan and is perfect for enjoying your favorite shows. The secondary room has a wooden wall closet and a shared full bathroom. The main room has a good size walk in closet, bathroom with tub and shower. The kitchen has a dining room, pantry and access to the utility room with full bathroom. The garage has space for two cars inside and a storage closet. The laundry room connects to the garden.
The house has a lot size of 526 square meters and a construction area of 400 square meters.
PROPERTY TYPE:
- House in condominium
REFERENCE NUMBER: 20201
LISTING AGENT: Andrea Guillén
STATE:
Used
LOCATION:
Province: San Jose
Canton: Santa Ana
District: Pozos
Neighborhood: Bosques de Lindora
PRICE:
Sale: $490,000
BASICS:
Rooms: 2
Bathrooms: 2
Land: 525 m2
Construction: 273 m2
PROPERTY DESCRIPTION:
Casa Ondina, one floor for sale Bosques de Lindora. If you are looking for a one-story home in a premium condominium, this is the opportunity you have been waiting for. This property is located in Bosques de Lindora, an exclusive gated community located in the heart of the Santa Ana district. Bosques de Lindora offers you 24-hour security, a beautiful clubhouse with pool, tennis courts, entertainment areas, and beautiful gardens. community. In addition, it is close to shopping centers, banks, private schools, hospitals and restaurants.
The house has a functional design, ideal for small families, retirees or a second home in the city. Upon entering you find a lobby that welcomes you to the formal living room with dining room and almond floors. The terrace is incorporated into the house and has high ceilings and views of the garden. The central TV room has a ceiling fan and is perfect for enjoying your favorite shows. The secondary room has a wooden wall closet and a shared full bathroom. The main room has a good size walk in closet, bathroom with tub and shower. The kitchen has a dining room, pantry and access to the utility room with full bathroom. The garage has space for two cars inside and a storage closet. The laundry room connects to the garden.
The house has a lot size of 526 square meters and a construction area of 400 square meters.



















